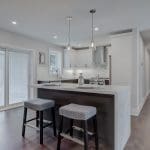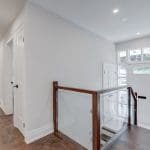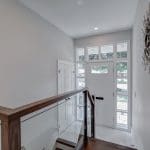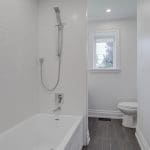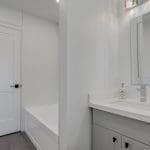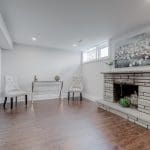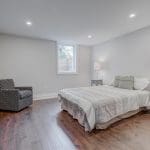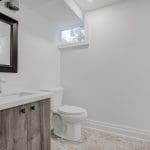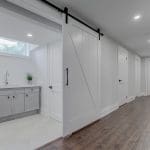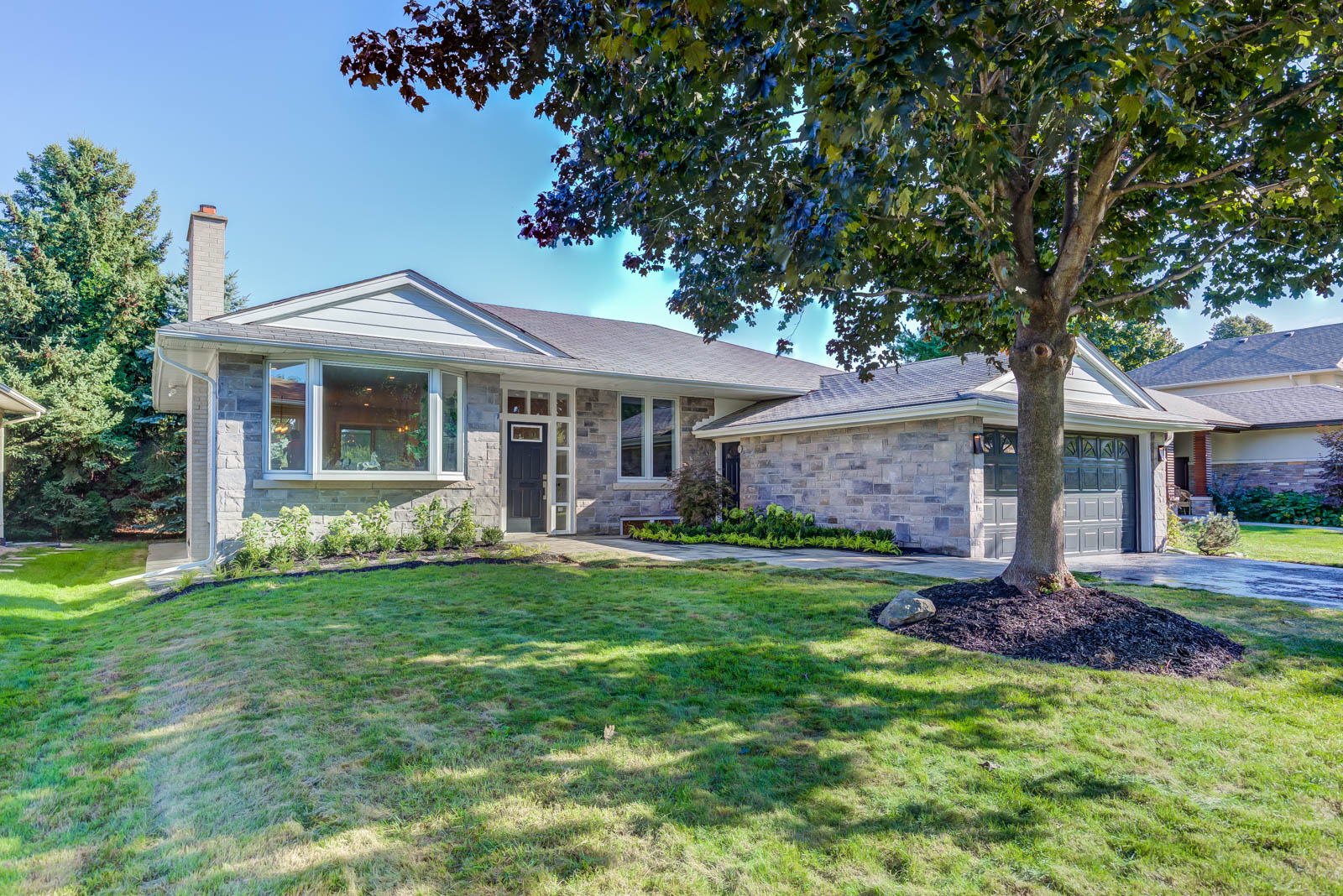
Professional couples and families, the wait is over: Your perfect home is here! This stunning executive home was taken down to the studs and rebuilt with the highest quality materials and workmanship, making it the ideal place to grow your family – or finally move up to your ‘forever’ home. Located in the heart of Princess Anne Manor, the most desirable neighbourhood in Etobicoke, 21 Oldham Road sits on a huge 65-foot pool sized lot and has been completely upgraded inside and out, with clean lines and a stylish aesthetic straight out of the lifestyle magazines. This is a rare chance to enjoy a like-new home that meets the most exacting tastes, in a well established, old-money neighbourhood that offers the kind of freedom, fresh air and breathing space almost never found in the city.
Princess Anne Manor is a beautiful, family-oriented West Toronto community with big-city amenities and the quiet, secluded feel of suburbia. Its residential streets are lined with mature trees and stately detached homes set well back from the street, on exceptionally large lots; the neighbourhood is characterized by an abundance of parkland and open space, including the nearby world class St. George’s Golf & Country Club. This pocket of Etobicoke has excellent transportation routes, highly rated public and private schools, and upscale shopping plazas that conveniently cover all lifestyle needs – from medical services to big box shopping and specialty boutiques.
Princess Anne Manor was one of the last subdivisions to be developed by Home Smith and Company, the developers behind such luxury neighbourhoods such as The Kingsway, Baby Point, Brule Gardens and Old Mill. The vast majority of the homes here were built 50 to 75 years ago and feature a mix of tasteful housing types including ranch and contemporary style bungalows, one-and-a-half storey houses, split-level homes and multi-million-dollar estates – no cookie-cutter McMansions here, just sophisticated character homes that are a subtle indicator of the quality of the neighbourhood.
While Princess Anne Manor is indeed a quiet neighbourhood, it’s extremely well connected. Bus service is robust, connecting passengers to the GO and both major subway lines; the 401 is just a five minute drive, and the downtown commute is easy by car. Close proximity to The Kingsway neighbourhood offers a shopper’s paradise, while nature lovers will appreciate the easy access to Mimico Creek and the many community parks and sports facilities which make Princess Anne Manor such a great place to raise children. The school district provides access to some of the best schools in the City of Toronto (Richview, St.George’s, John G. Althouse), making this sophisticated part of Etobicoke an excellent choice for those with school-aged children – or who wish to start a family in their dream home.
The neighbourhood has an impeccable pedigree, but what is the house like? After hundreds of thousands of dollars of expert upgrades, the incredible property at 21 Oldham Road fits right in with the neighbouring luxury estates. It is very appealing from the street, courtesy of elegant new stone facing on the front of house and a fresh new driveway leading to the double car garage. A new stone walkway and landscaping design complement the mature shade tree in the front yard, giving the house a manicured look that’s easy to maintain thanks to the top of line new sprinkler system installation.
Inside, the abundant living space is gracefully designed to optimize privacy and flow, with three main floor bedrooms including the Master, which has a luxury new ensuite bath and extra-spacious closet addition. Hardwood floors enhance the main floor which, with two opulent full baths and a well-designed open plan, is a paradise for avid entertainers. A large stone fireplace graces the living room, whose big bay window would light up beautifully with holiday décor. The heart of the house, the open concept chef’s kitchen, boasts waterfall granite counters, high end appliances and a walk-out to the large patio and deck via sliding glass doors, making parties a breeze. A sunlit formal dining area overlooks the spacious, professionally landscaped yard, while a breakfast bar offers additional space for casual bites and drinks.
A polished new staircase with glass panels leads down to the potential nanny suite, complete with a new fourth bedroom with large window and a fireside recreation room. The lower level has none of the below-ground feel of most basements; multiple windows and recessed pot lights ensure a warmth and cheer not often seen on the lower level. On a practical note, no expense has been spared in the remodel of this space: high quality flooring, a luxurious full bath, spacious laundry area with high-end machines and ample storage space fill this level with possibilities for office, recreation, studio, live-in or family use.
If you are looking for an elegant, refined home with the stunning architectural and design details normally reserved for new builds, in the city yet far enough from downtown to assure peaceful, joyous living, 21 Oldham Road could be your forever home in Etobicoke’s most sought-after neighbourhood. If living close to great schools and all the amenities you could ever want is important to you, 21 Oldham Road is now on the market! To arrange a private viewing, please feel free to contact us directly by filling out our form. Additional information about the property can be found below on our area information tabs
Fill out the information below for more information on this property:
Don't want to fill out a form? Click here to send us an email instead.




