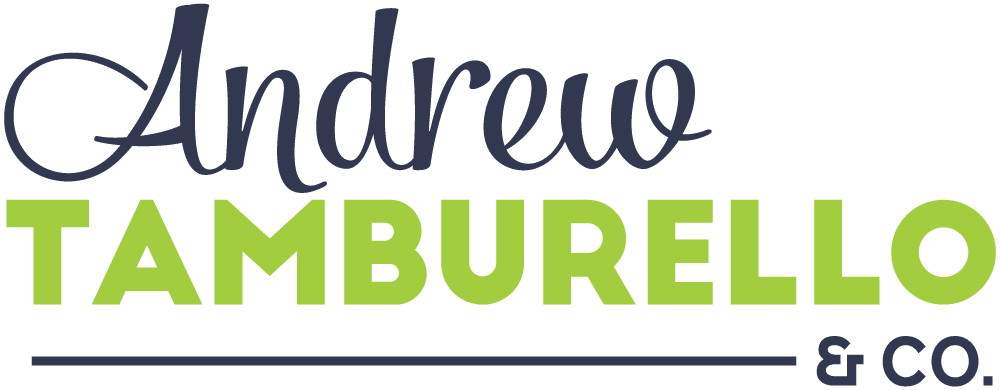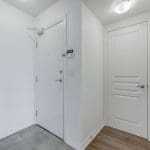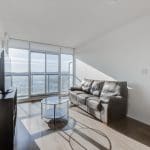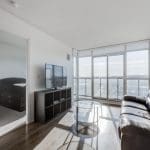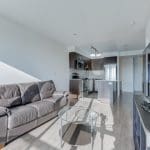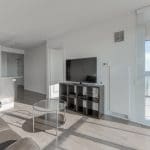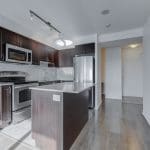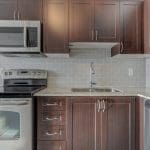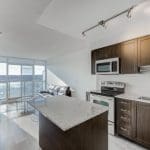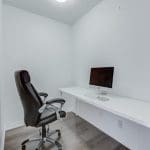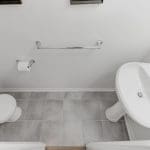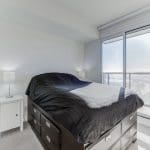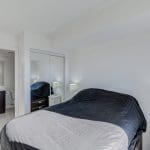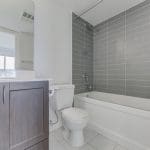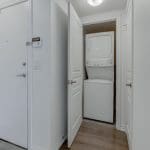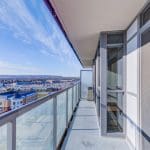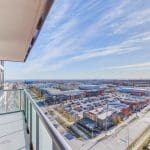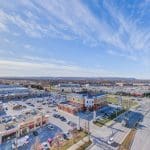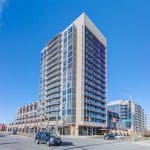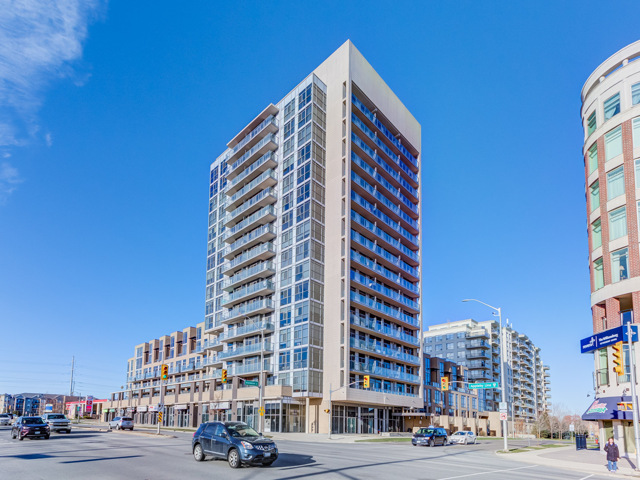
Welcome to 1940 Ironstone Drive, #1105 in Burlington. Just starting your new life on your own as a young professional single or couple – or looking to downsize into a beautiful new self-contained community with everything you could possibly desire, under one very attractive roof? Look no further than 1940 Ironstone Drive #1105, in the Uptown Community of Burlington. This beautiful one bedroom plus den unit is perfect for busy professionals who like to take their work home without having it overflow into their living space; it also has two baths, a great convenience for visitors and overnight guests. Shining and new, the open concept design features floor to ceiling windows that offer stunning views of Lake Ontario and the Niagara Escarpment, which can be enjoyed more directly from the spacious balcony with access from both the living area and the master bedroom. If it’s time to break into the real estate market with a condo that has it all, 1940 Ironstone Drive can safely be considered a great entry point.
Location is essential when it comes to real estate, and this pocket of Burlington certainly doesn’t disappoint; The Ironstone is in a highly walkable area, a relative rarity in Burlington. Within a few minutes’ walk from the building you’ll find a wide array of amenities, from greenspace at Desjardines Park to the local Starbucks, banks, professional services, big box shopping and dining. Of course, being located at Appleby Line and Upper Middle Road, there is easy access to highways and major transportation routes. For those unfamiliar with the City of Burlington, with a population of nearly 200,000 it certainly has all the big-city bells and whistles, yet still retains a cozy sense of community. You can find out more about new cultural initiatives, expansions, recreation, and life in Burlington here.
The Ironstone was built in 2014 to the most modern standards and, as you might expect, has a polished and elegant look. Visitors have reserved parking and are greeted by the concierge in a sleek modern lobby; residents enjoy such luxuries as a well equipped gym, party rooms with pool tables and lounges, meeting rooms, and a rooftop deck. The 11th floor of the building puts occupants quite close to the penthouse level (floor 16) and of course offers lovely views and lots of natural light.
Unit 1105 has an excellent floor plan that laid out all on one level for easy maintenance and mobility. The gleaming open concept kitchen was thoughtfully designed with extra built in cabinetry, and is large enough to comfortably dine in, allowing for more media enjoyment in the living room. The den is a great space for a workstation, hobby area or small guest bedroom, perhaps for weekend child visits. From the spacious master bedroom, a four piece ensuite makes getting ready in the morning as easy as it can be – and a direct walk out to the balcony helps you greet the sunrise with that first cup of coffee. A second guest bath and in-suite laundry machines mean everything you need is close at hand, right when you need it.
In addition to the sophistication and liveability of the suite itself, extras have been included that truly make 1940 Ironstone Drive #1105 a superior value for the asking price: an onsite locker for extra storage, as well as an owned underground parking space for the ultimate in convenience.
We are delighted to offer 1940 Ironside Dr. Suite 1105 for sale, as it represents tremendous value for a starter home in a warm and welcoming building close to everything. This is a great chance for single professionals, young couples and downsizers to own a quality new home in a self-contained building complex that will only appreciate in value as Burlington continues to grow.
To arrange a private viewing, please feel free to contact us directly by filling out our form. Additional information about the property can be found below on our area information tabs.
Fill out the information below for more information on this property:
Don't want to fill out a form? Click here to send us an email instead.
